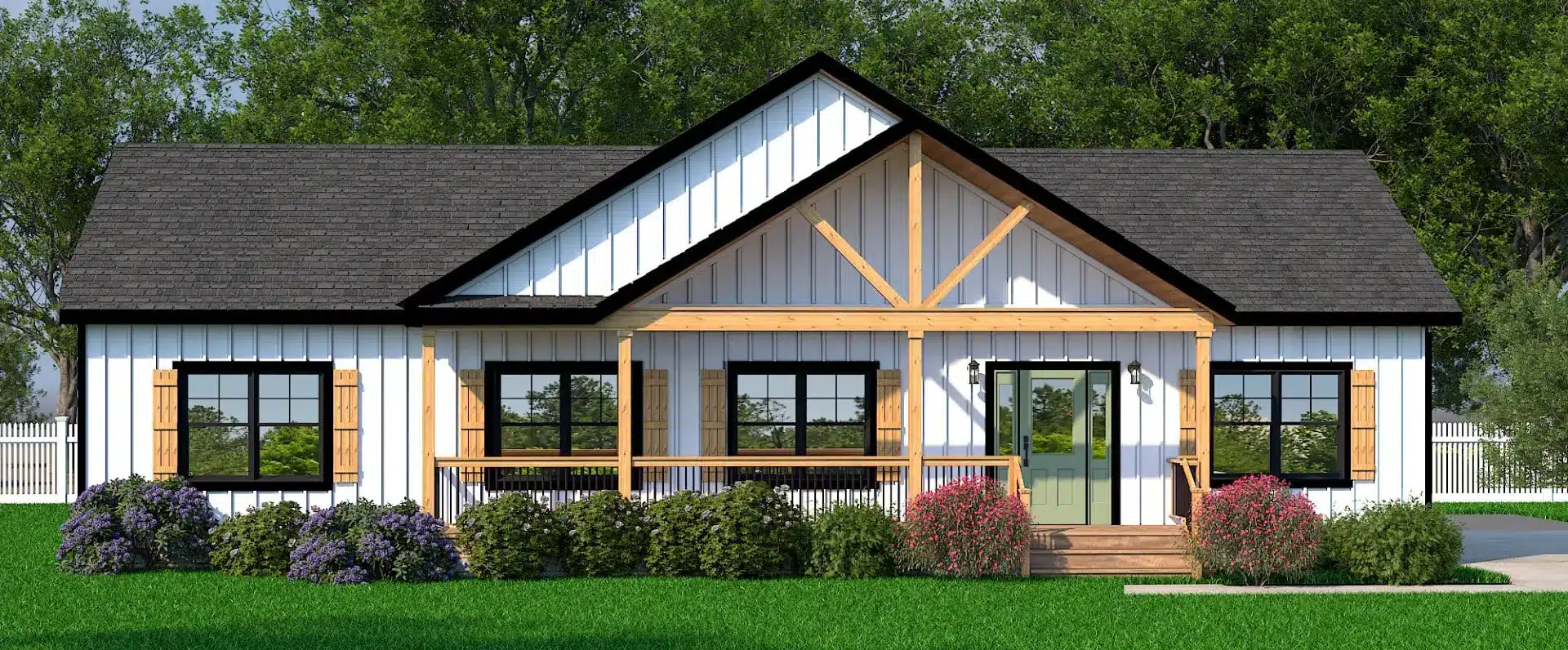- Virtual Tours
- Providing a Glimpse into Your New Home
- Benefits of Virtual Tours
- How to take a Modular Home Virtual Tour
- Follow These Steps to Access Virtual Tours
- Curious About the Modular Homer Customization Process?
Take a Virtual Walk-Through
If you’ve been wondering what the inside of our modular homes look like but don’t have the time to visit our modular displays in person, we have the perfect solution: our modular home virtual tours and walk-throughs.
That’s right – you can take your very own tour of our modular home displays from anywhere. At Carolina Custom Homes, we realize that everyone has busy schedules, and taking the time to visit our modular homes in person can be difficult. However, that shouldn’t stop you from viewing your favorite modular home floor plans.
Our virtual tours and walk-throughs allow homeowners to experience our incredible modular homes on their own time, whether they’re at home, the office, or on the go. Plus, our modular home virtual tours and walk-throughs give you the option to show friends and family your future dream home.

Gain Full Access to the Virtual Tour of Carolina Stanley
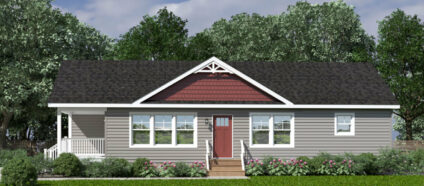
Camilla

Bonus Cape

3 Bedrooms

2 Bath

1405 SQ FT

FULLY CUSTOMIZABLE
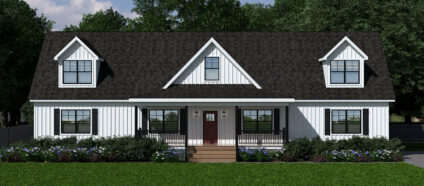
Carolina Drake Cape

Bonus Cape

4 Bedrooms

2 Bath

1991 SQ FT

FULLY CUSTOMIZABLE

Gain Full Access to the Virtual Tour of Carolina Logan

Gain Full Access to the Virtual Tour of Heartland I
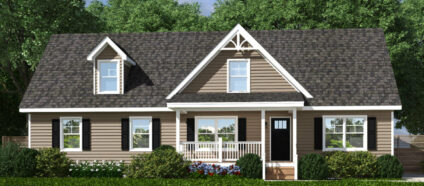
Regis Cape

Bonus Cape

3 Bedrooms

2 Bath

1603 SQ FT

FULLY CUSTOMIZABLE
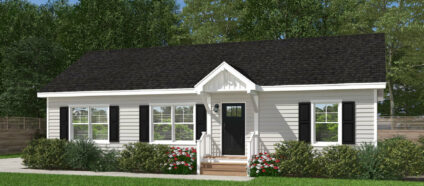
Solo I

One Story Ranch

3 Bedrooms

2 Bath

1327 SQ FT

FULLY CUSTOMIZABLE
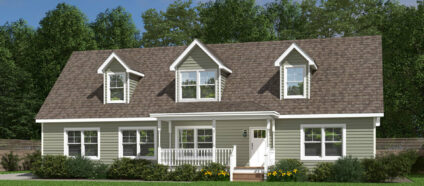
Solo III Cape

Bonus Cape

3 Bedrooms

2 Bath

1659 SQ FT

FULLY CUSTOMIZABLE
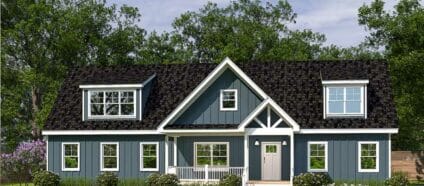
Sparta Cape

Bonus Cape

3 Bedrooms

2 Bath

1825 SQ FT

FULLY CUSTOMIZABLE

ON DISPLAY

Gain Full Access to the Virtual Tour of The Arlington
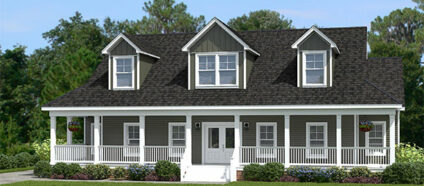
The Greenbrier I

Two Story Ranch

3 Bedrooms

2 Bath

2219 SQ FT

FULLY CUSTOMIZABLE

ON DISPLAY

Gain Full Access to the Virtual Tour of The Greenbrier I

Gain Full Access to the Virtual Tour of The Salem

Gain Full Access to the Virtual Tour of The Sparta I
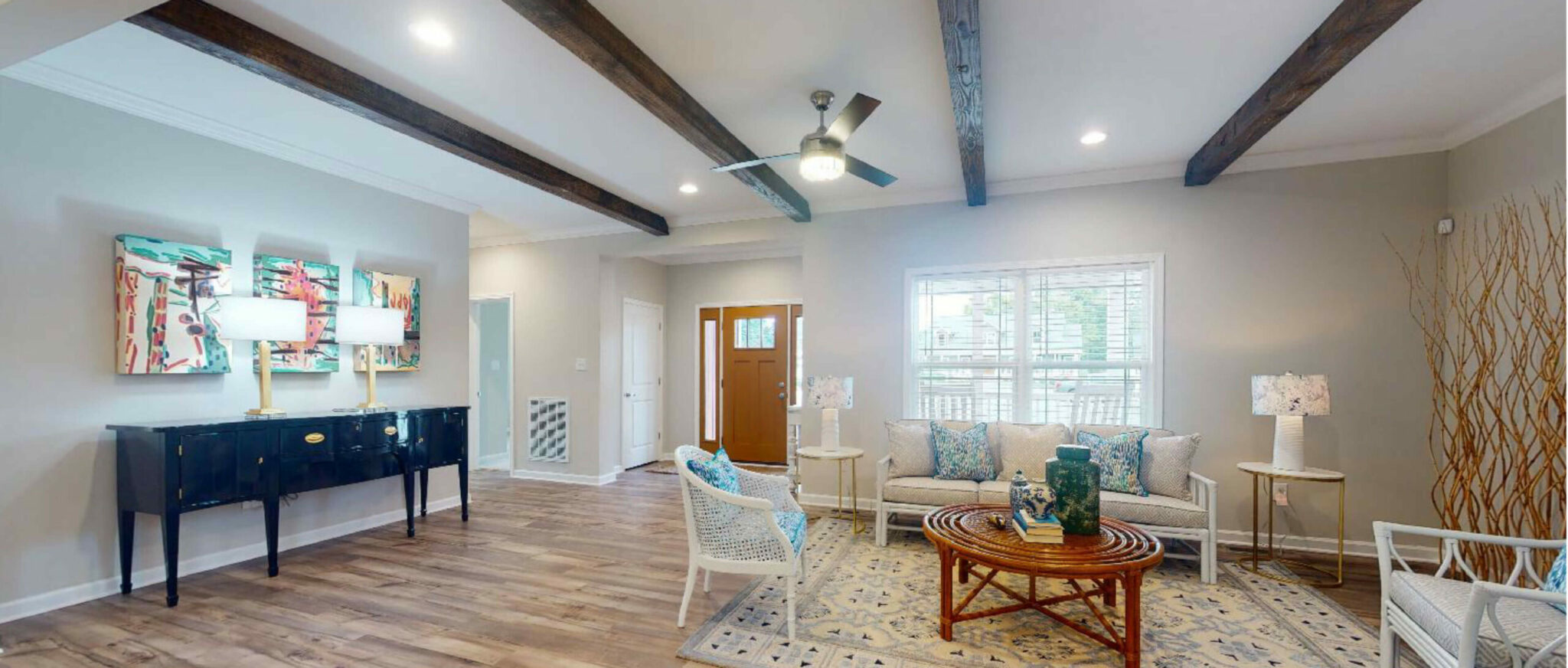
Providing a Glimpse into Your New Home
At Carolina Custom Homes, we realize there are plenty of questions regarding the modular home building process you need to answer. Well, our virtual tours provide a glimpse into the beautiful craftsmanship and attention to detail our custom home builders offer.
Also, every virtual tour of our modular display homes is just a glimpse at the endless design possibilities Carolina Custom Homes has to offer. Every one of our modular homes is 100% customizable, meaning you can customize, upgrade, and modify any floor plan as you see fit. Think of our modular home virtual tours as a preview of your future home. Use this time to view the floor plan, note what you love, and what details might need modifying. The best part? Our tours are all right here on our website! During your design consultation, we can discuss what you’re looking for and find the best way to create your dream modular home. Once you’re done with your tour, it’s easy to schedule an in-person visit, chat with a team member, or send us an email to discuss the next steps.
Creating the custom modular home of your dreams doesn’t have to be out of reach with Carolina Custom Homes! We make building your family’s dream home our number one priority!
Benefits of Virtual Tours
Tour from the Comfort of Your
Own Home
Instead of finding the time to leave your home and drive to our location for your in-person tour, virtual tours allow homeowners to tour their dream home exactly where they want. Our modular home virtual tours eliminate commute time so that you can access your favorite floor plans in the comfort of your own home.
View More Homes in Less Time
without the Wait
Instead of waiting for your in-person tour, virtual tours allow homeowners to tour their dream home exactly when they want. Our modular home virtual tours eliminate unnecessary wait times so that you can access your favorite floor plans in a matter of minutes.
View Homes on
Your Own Schedule
Say goodbye to moving around your schedule to find time to tour your favorite modular home. Now you can find a day and time that works best for you, and just like that, you’ll have access to your very own modular home tour. Whether it’s a weeknight or the weekend, our virtual tours are open 24/7.
How to take a Modular Home Virtual Tour
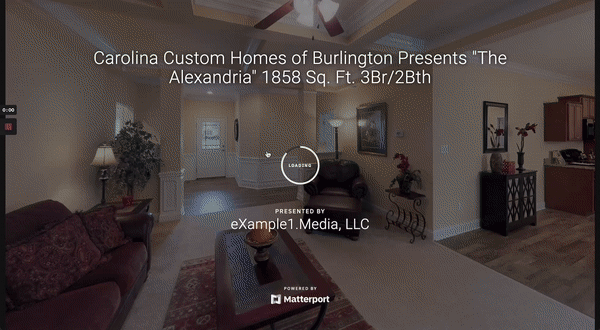
How to take a Modular Home Virtual Tour
If you’re ready to see the inside of your future home, we have good news! Accessing our modular home virtual tours is incredibly simple. During your virtual tour, you’ll be able to move through our modular home floor plan at your own pace. Take this opportunity to move through every room as you see fit – this tour lasts as long as you’d like! Keep in mind, all of our homes with a virtual tour available are also currently on display at our Display Center. If you like what you see in the virtual tour and want to take a closer look at your favorite modular home, you can come to see us and tour it in person. Or, if you’re interested in more information, check out some of our helpful resources.Follow These Steps to Access Virtual Tours
Scroll to the Bottom of the
Model Page
Find a model you are interested and scroll to the bottom of the property floor plan page.
View Virtual Tour
Sneak Preview
At the bottom of the model page there will be a quick sneak peak video that gives you a better idea of what’s in store for you.
Submit Contact Info below
the Sneak Preview
Enter your full name and email address and just like that, you’ll have instant access to our virtual tour. It’s that simple!
Curious About the Modular Home
Customization Process?
Modulars 101: Your Guide to
Customization Webinar
Whether you’re new to home buying or are trying to find your forever home, there is nothing quite like the unique experience of building a modular house. At Carolina Custom Homes, our goal is to create one of a kind dream homes for all our clients. From the moment you schedule a consultation, our designers and custom home builders are here to support you every step of the way.



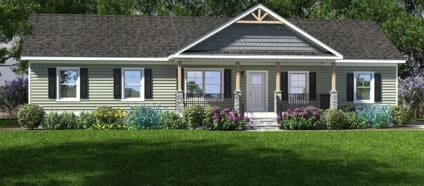
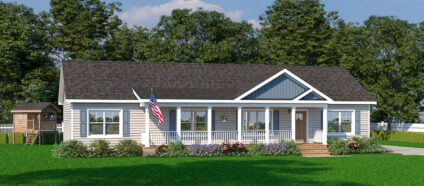
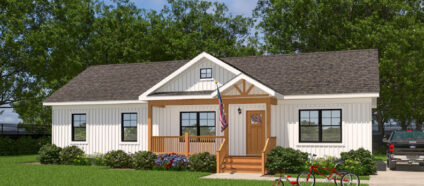
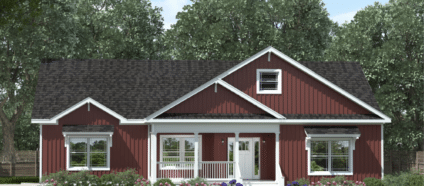
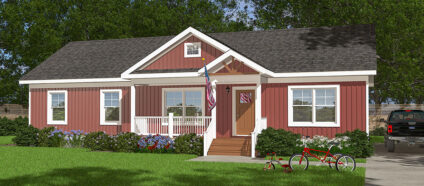
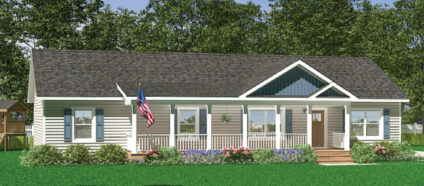
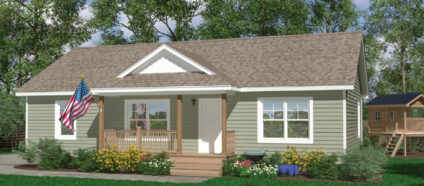
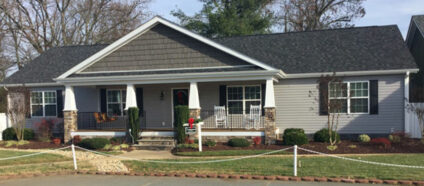
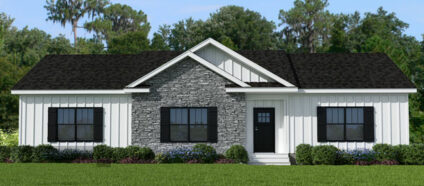
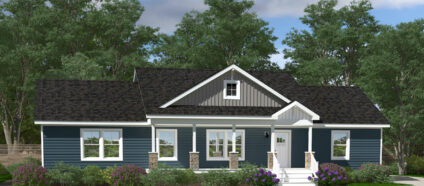
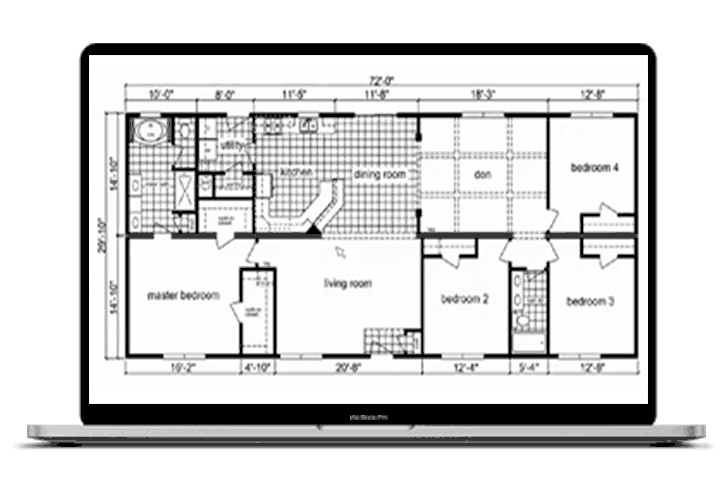
 View All E-Books
View All E-Books 