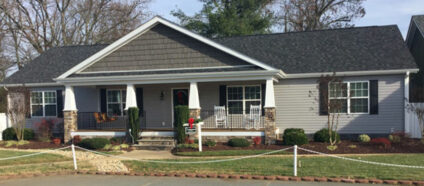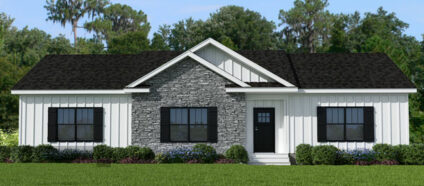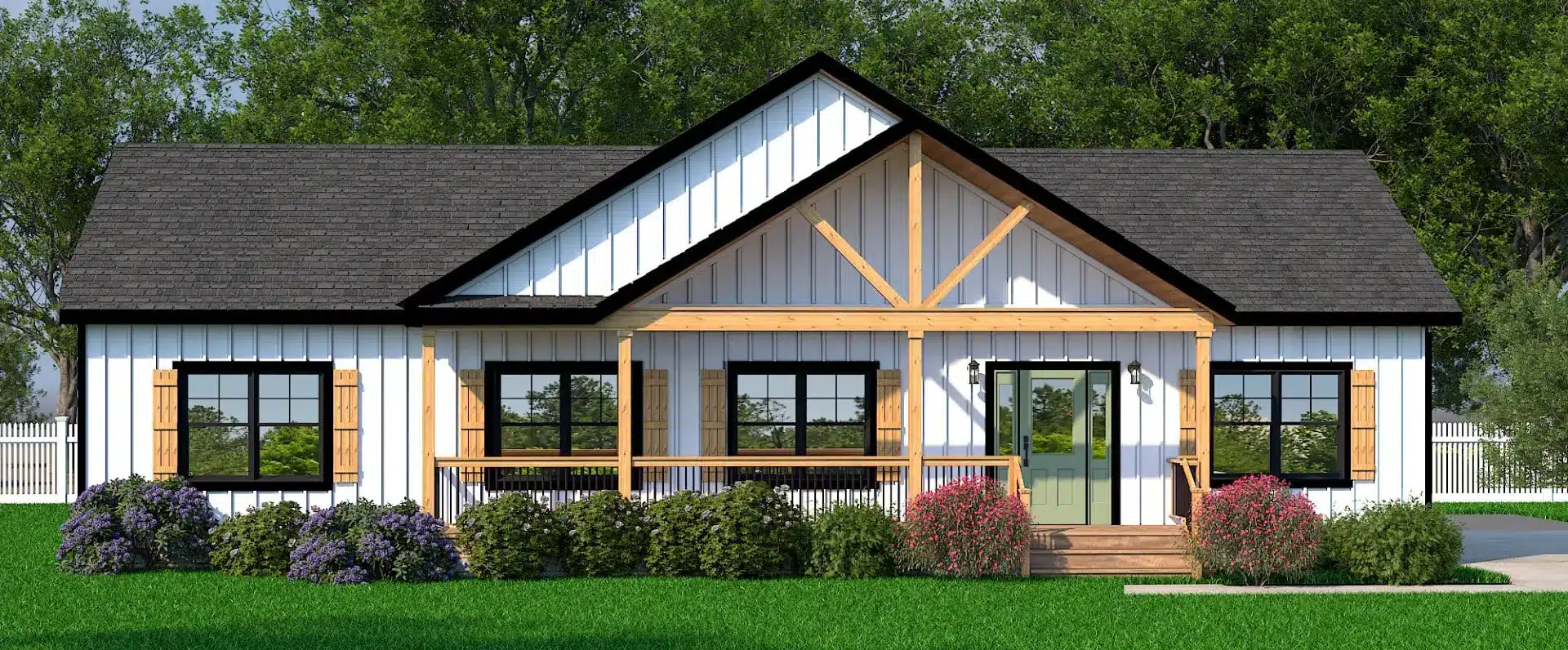- Modular Home Properties
- Where We Bulid
- Why Work with Modular Home Builders in Burlington, NC
- Learn more about the Benefits of Modular Home Builders
- Advantages of Modular Custom Homes
- Get the Ball Rolling with Your Custom Home
Modular Home Properties
At Carolina Custom Homes of Burlington, nothing matters more to us than helping you find the perfect home. Our extensive list of floor plans is ideal for both first-time homebuyers and couples looking for their retirement home. With various housing styles to choose from, you’re bound to find the home that fits your family. Building a modular home for our clients means making their dream home a reality. If you’re looking for spacious, comfortable, and fully customizable modular home floor plans, explore our properties below. Read more about the advantages of modular homes below.
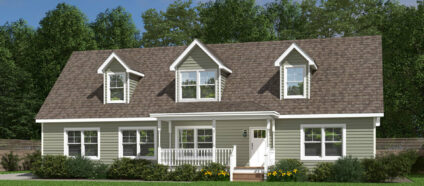
Solo III Cape

Bonus Cape

3 Bedrooms

2 Bath

1659 SQ FT

FULLY CUSTOMIZABLE
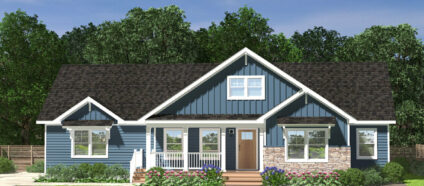
Sparden

One Story Ranch

3 Bedrooms

2.5 Bath

2103 SQ FT

FULLY CUSTOMIZABLE
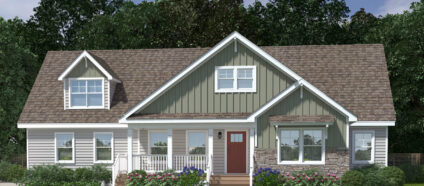
Sparden Cape

Bonus Cape

3 Bedrooms

2.5 Bath

2103 SQ FT

FULLY CUSTOMIZABLE
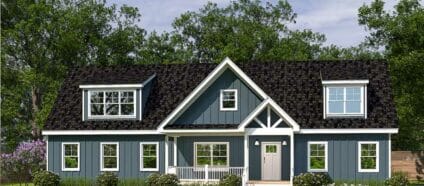
Sparta Cape

Bonus Cape

3 Bedrooms

2 Bath

1825 SQ FT

FULLY CUSTOMIZABLE

ON DISPLAY
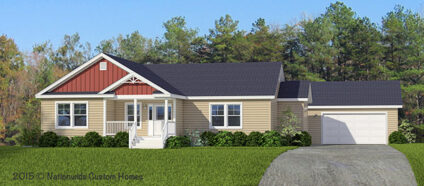
The Brevard

One Story Ranch

3 Bedrooms

2 Bath

1598 SQ FT

FULLY CUSTOMIZABLE
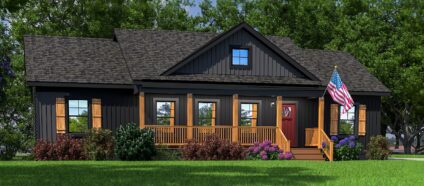
The Bristol

One Story Ranch

3 Bedrooms

2 Bath

1464 SQ FT

FULLY CUSTOMIZABLE
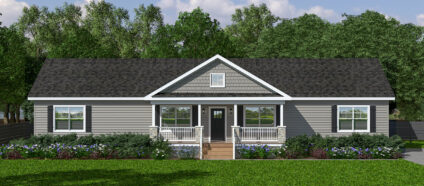
The Drake

One Story Ranch

4 Bedrooms

2 Bath

1991 SQ FT

FULLY CUSTOMIZABLE
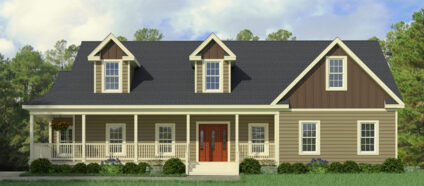
The Greenbrier II

Two Story Ranch

3 Bedrooms

2 Bath

2141 SQ FT

FULLY CUSTOMIZABLE
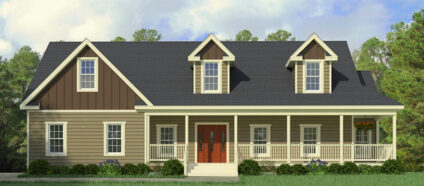
The Greenbrier III

Two Story Ranch

4 Bedrooms

2 Bath

2141 SQ FT

FULLY CUSTOMIZABLE
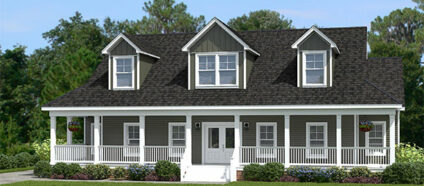
The Greenbrier I

Two Story Ranch

3 Bedrooms

2 Bath

2219 SQ FT

FULLY CUSTOMIZABLE

ON DISPLAY
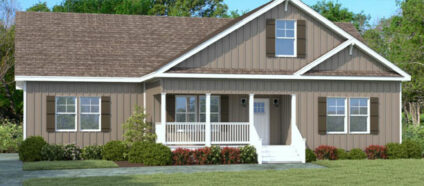
The Logan II

One Story Ranch

3 Bedrooms

2 Bath

1807 SQ FT

FULLY CUSTOMIZABLE

The Prentis

One Story Ranch

3 Bedrooms

2 Bath

1307 SQ FT

FULLY CUSTOMIZABLE

The Sheridan

One Story Ranch

3 Bedrooms

2 Bath

1725 SQ FT

FULLY CUSTOMIZABLE
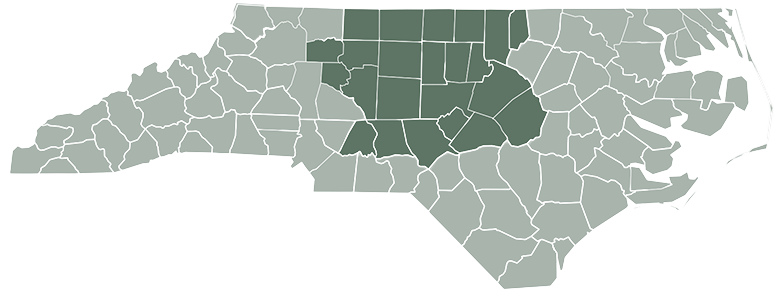
Where We Build
Although we're based out of Burlington, we proudly build a variety of custom homes in several areas of North Carolina up to 60 miles in distance. If you're unsure if we build in your area, give us a call and we'll be happy to speak with you.
Why Work with Modular Home Builders in Burlington, NC
Finding a home with all the features your family needs can be challenging. When you tour stick-built homes, chances are they’re missing key features you and your family can’t compromise on. Whether that’s a second story, finished basement, attached garage, or open concept floor plan, you and your family deserve the home you’ve always dreamed of – and that’s where modular home builders can assist.
At Carolina Custom Homes of Burlington, our job is to help you find the perfect home for you and your family. We understand that with so many floor plans to choose from, it can be hard to make this decision on your own. If you need help deciding which floor plan best fits your family’s needs, our team of designers is here to help you every step of the way. The best part? You still have the opportunity to customize your dream home with Carolina Custom Homes.
If you’ve found the perfect floor plan but still want one or two additional features, our team can make your design vision come to life. Our homes are 100% customizable, so you’ll be able to move walls, add a basement, or get the attached garage you’ve always wanted. Shopping for houses on the market means you’ll have to wait for these incredible features or add ons. At Carolina Custom Homes, you’ll be able to select your floor plan, discuss customizations you’d like to add, and our team of designers will get to work. Together, we can build the perfect custom home for you and your family.
Learn more about the
Benefits of Modular Home Builders

5 Reasons to Choose Carolina Custom Homes
Are you choosing the right custom home builder to help you create your dream home? Learn how Carolina Custom Homes of Burlington goes above and beyond to make sure your custom-built modular home is everything you wanted and more.
Download E-BookUnsure which Property Above is Your Perfect Fit?

How To Choose a Floor Plan For Me and My Family
The floor plan you choose is going to become your home, so it’s important to make sure you’ve made the right choice. Your floor plan is more than a house - it’s the home you’ll be living in. All of these factors should be considered when comparing floor plans!
Download E-BookAdvantages of Modular Custom Homes
When it comes to buying a house, there are plenty of things to consider. However, none of them should involve compromising on your favorite features. At Carolina Custom Homes, we design our floor plans to be completely functional and customizable, so you get everything you need when you build your dream home.
Overall, there are plenty of advantages to building a modular home. Besides our customization process, we are also a greener, more affordable solution to traditional home building.
Modular Homes are Energy Efficient
It’s no secret that building a home requires plenty of building materials, but what if we told you there was a better and greener way to make your home? The solution – building an energy-efficient modular home.
At Carolina Custom Homes, we keep our building methods efficient and straightforward, making them highly eco-friendly. How do we do this? By using recycled materials in our building process while making a conscious effort to produce less waste. Using recycled materials and focusing on green construction methods means we can reduce our total project waste by 75%. Now, you won’t just have the home of your dreams – you’ll have an environmentally-friendly home you feel great about living in.
In addition to our green building methods, we also make sure we create energy-efficient modular homes. We do this by using more energy-efficient components throughout our building process, in addition to a high-efficiency truss system, to help make your home more green and affordable. From less drywall to superior insulation, we use eco-friendly building materials every chance we get so that you can feel great about your new home. With our energy-efficient building materials and methods, you’re not just getting a greener home – you’re getting a more affordable home. Thanks to our green construction methods, you’ll see lower energy bills at the end of every month.
Modular Home Prices are Affordable
Buying a home is a long-term investment, but getting the home you’ve always dreamed of shouldn’t break the bank. At Carolina Custom Homes, we design and manufacture our homes to be more cost-effective, so our customers can get everything they want during the home building process.
The reason modular homes are more affordable than traditional stick-built homes is due to building process and overall cost. When you compare modular vs. stick-built homes, stick-built homes often experience delays in the construction process and have more expensive costs because they build their home on site. Any severe weather or delays mean more time spent working on your home, with increased labor and material costs. Meanwhile, modular homes are constructed in a secure, climate-controlled facility, using recycled materials that are more cost-effective. You won’t face the same setbacks, or material costs, thanks to the controlled environment.
In addition to fewer material costs, the average price per square foot of a modular home is significantly less than a stick-built home. For instance, the average cost to build a traditional home can start around $250+ per square foot but will vary depending on where you’re building and what features you’re adding.
Compared to a stick-built home, the average price to build a modular home can start around $140-$160 but go as high as $185+ per square foot, and is typically 15% – 20% lower than the average cost of a stick home. However, many times modular homeowners opt to add other features to their home, such as basements, garages, or rearrange the layout of their floor plan. These additional features increase the overall price of your modular home, so it’s best to select add-ons that you’re genuinely passionate about. In the end, modular home prices are more affordable than traditional stick-built homes.
Modular Homes are 100% Customizable
When you’re looking for a new home, sometimes it’s difficult to find every feature on your wishlist. The perfect kitchen, master bedroom, or even a basement can be a dealbreaker during your search. Luckily, you don’t have to compromise on what you want when you decide to build a modular home.
As modular home builders near you, we understand how important it is to get everything you want on your wishlist. That’s why we make our modular home building process 100% customizable, so the next time you move, you’re settling into your forever home.
Our modular home customization process is incredibly straightforward, thanks to our excellent team of designers. When you choose to build your home with Carolina Custom Homes, we promise to guide you through every step of the process, so you feel confident in your design decisions.
After selecting your modular home floor plan, one of our designers will meet with you to discuss the layout and design of your home. During this time, you’ll be able to decide which modular home features you’d like to remove or add to your home. You’ll have the opportunity to move walls, change rooms, customize your kitchen cabinets, and modify other features within your home’s floor plan. The only thing we can’t do is alter the square footage of your home.
Finding the right home for your family can be difficult, but we simplify the modular home customization process from start to finish by your team by your side.
Modular Home Builders are 100% Reliable
Building a home can be stressful at times, but with Carolina Custom Homes of Burlington, you’ll know what to expect before, during, and after construction. Traditional stick-built homes often experience construction delays because of harsh weather conditions or other on-site problems. Your 10-12 month build time could take even longer, forcing you and your family to wait even longer for your dream home.
At Carolina Custom Homes, we understand how important it is to get the custom home you’ve always wanted on time. That’s why we’ve created a custom home building process that doesn’t have the same setbacks as traditional stick-built construction. By building your home in a climate-controlled facility, we’re able to stick to our planned modular home construction timeline. You’ll move into your new home as soon as possible and without the usual construction delays.
Instead of talking to builders who can’t provide an accurate timeline, you’ll work with modular home builders who care about the construction and safety of your home. You’ll receive updates throughout your project, and your home builders will be sure to let you know how things are progressing.
Unsure which property above is your perfect fit? Read our free guide, How To Choose a Floor Plan For Me and My Family, to help find your family’s floor plan.
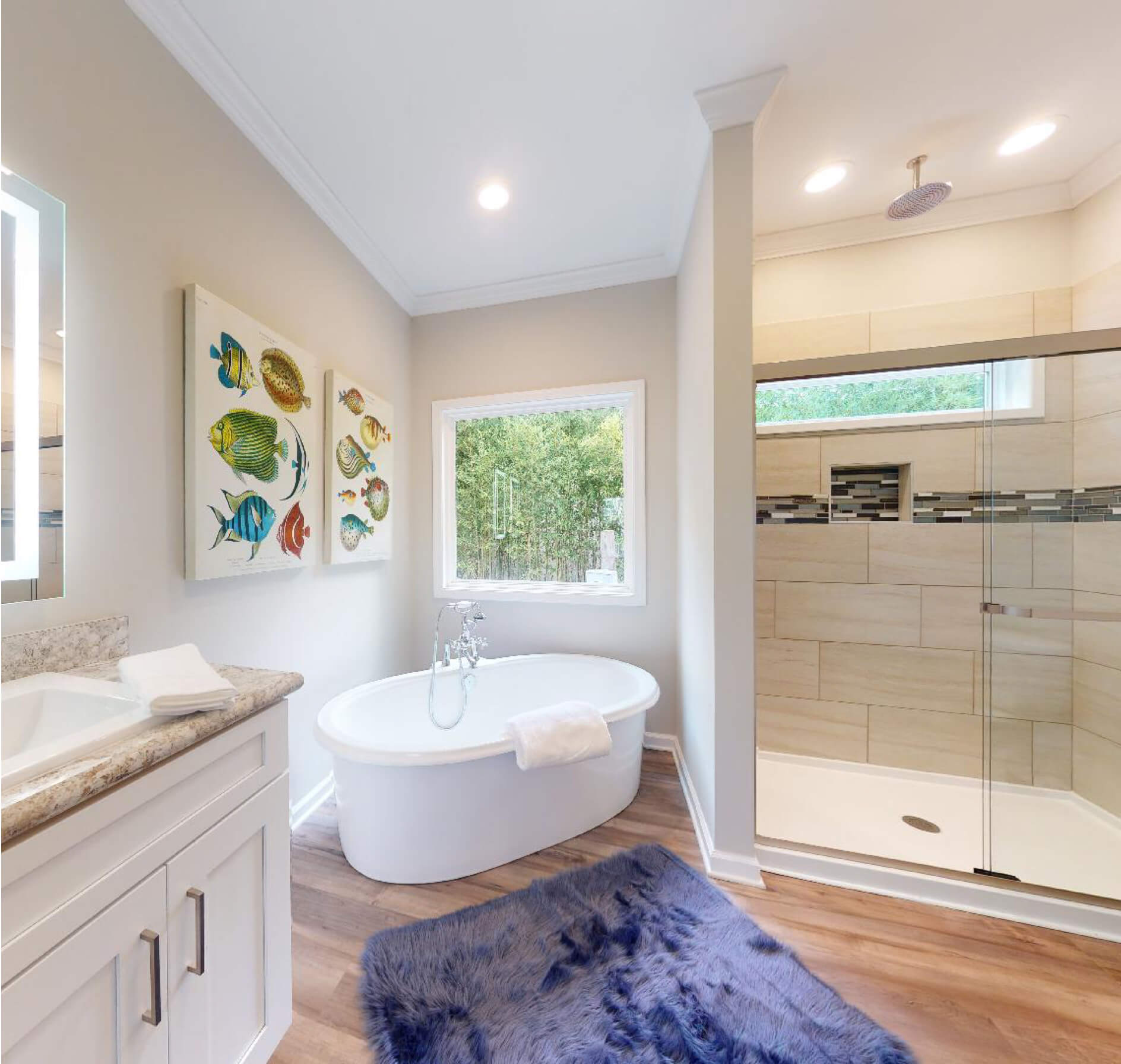
Get the Ball Rolling with Your Custom Home
Search our modular home floor plans, find your favorite one, and contact us to begin customizing it into your dream home.



