Heartland Series - Carolina Custom Homes
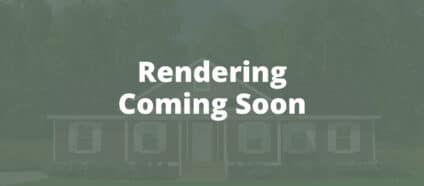
Heartland 4 Cape

Bonus Cape

2 Bedrooms

2 Bath

1456 SQ FT

FULLY CUSTOMIZABLE

Heartland 3 Cape

Bonus Cape

4 Bedrooms

2 Bath

1848 SQ FT

FULLY CUSTOMIZABLE
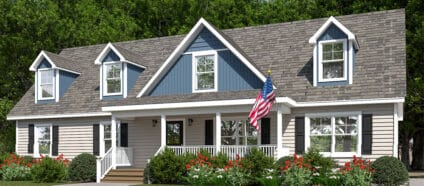
Heartland 2 Cape

Bonus Cape

3 Bedrooms

2 Bath

1736 SQ FT

FULLY CUSTOMIZABLE
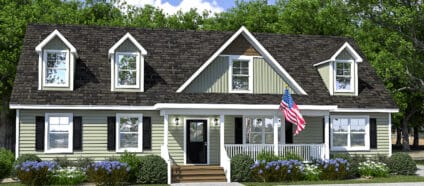
Heartland 1 Cape

Bonus Cape

3 Bedrooms

2 Bath

1680 SQ FT

FULLY CUSTOMIZABLE
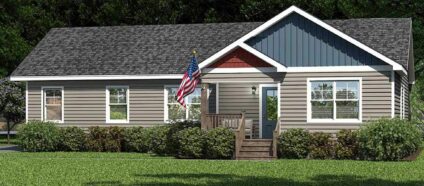
Heartland T-Ranch

T-Ranch Homes

4 Bedrooms

2 Bath

1803 SQ FT

FULLY CUSTOMIZABLE
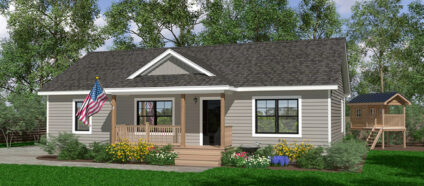
Heartland IV XL

One Story Ranch

2 Bedrooms

2 Bath

1519 SQ FT
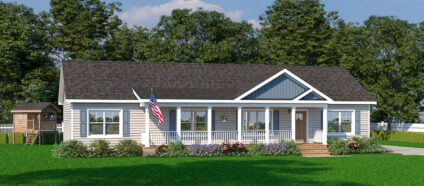
Heartland III XL

One Story Ranch

3 Bedrooms

2 Bath

2089 SQ FT
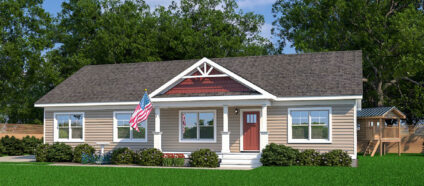
Heartland II XL

One Story Ranch

3 Bedrooms

2 Bath

1899 SQ FT
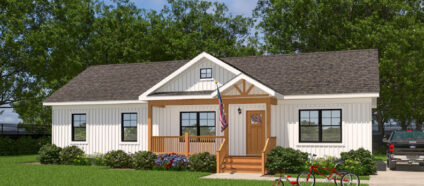
Heartland I XL

One Story Ranch

3 Bedrooms

2 Bath

1772 SQ FT
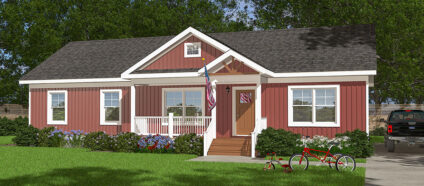
Heartland I

One Story Ranch

3 Bedrooms

2 Bath

1548 SQ FT
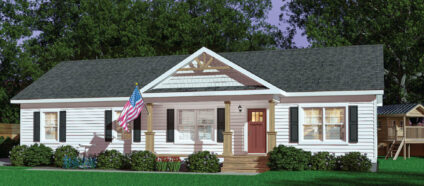
Heartland II

One Story Ranch

3 Bedrooms

2 Bath

1658 SQ FT
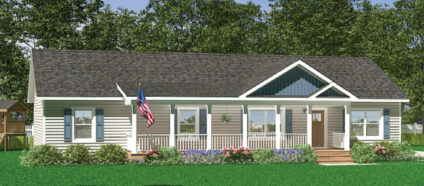
Heartland III

One Story Ranch

3 Bedrooms

2 Bath

1825 SQ FT
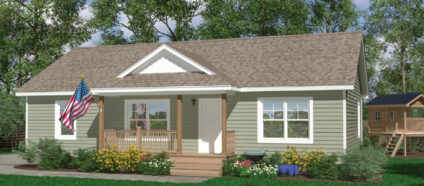
Heartland IV

One Story Ranch

2 Bedrooms

2 Bath



