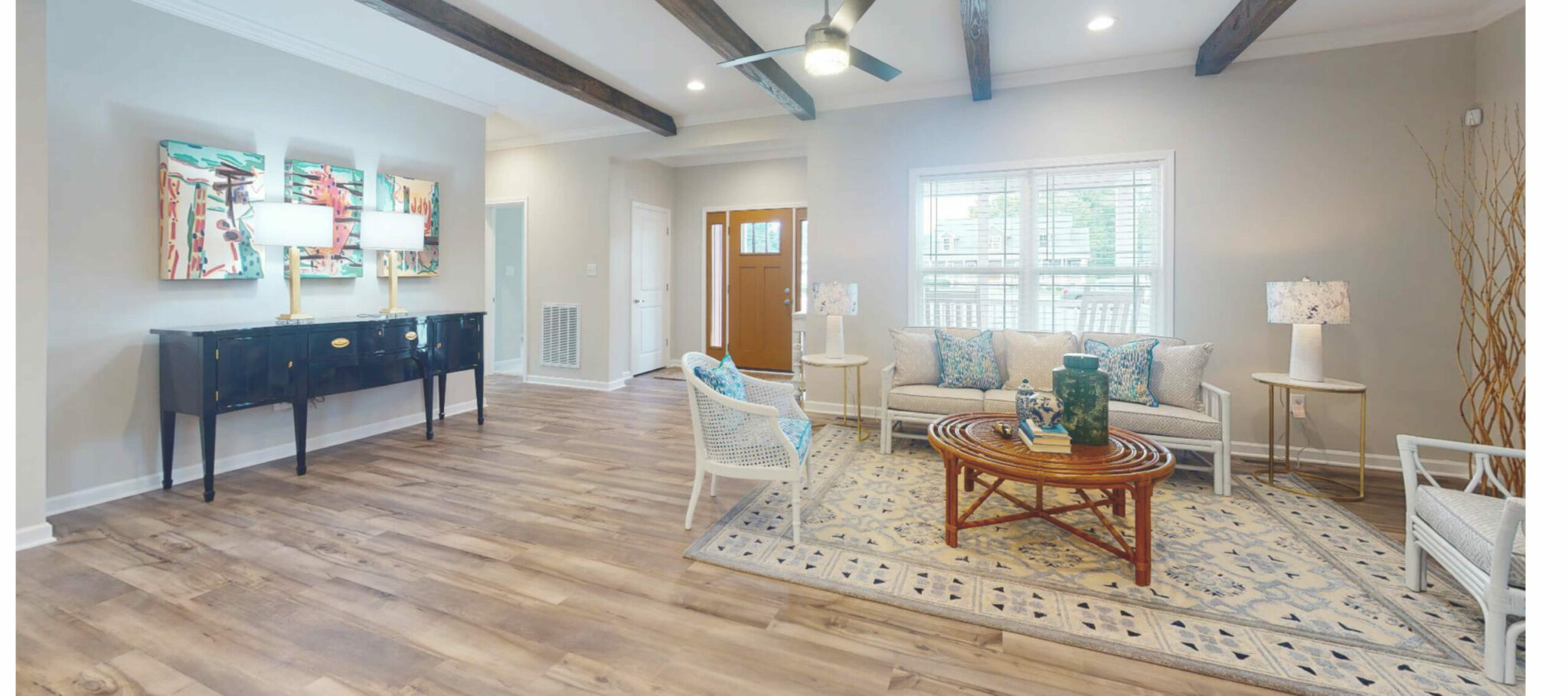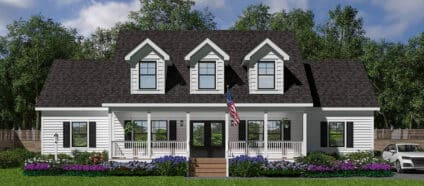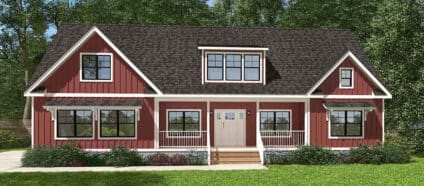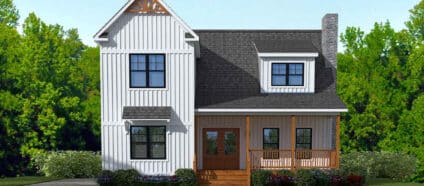
One Story Ranch

3 Bedrooms

2 Bath

1725 SQ FT


Lorem ipsum dolor sit amet, consectetur adipiscing elit, sed do eiusmod tempor incididunt ut labore et dolore magna aliqua. Ut enim ad minim veniam, quis nostrud exercitation ullamco laboris nisi ut aliquip ex ea commodo consequat. Duis aute irure dolor in reprehenderit in voluptate velit esse cillum dolore eu.
Custom features may be shown in the model image and are not included in the base floor plan.
Call or schedule an appointment for details.
1 exterior frost free faucet (standard location)
10 Year Structural Home Warranty
2 panel interior doors with 3 mortised hinges
2” x 4” exterior walls @ 16” O.C.
25 oz. carpet installed with pad and tack strip
25 year IKO architectural shingles
Built to exceed residential building codes
Allowance for Block and tinted stucco foundation up to 40” average height
Allowance for concrete poured footing to state and local codes on suitable soil
Allowance for local crane rental
Allowance for local delivery and installation of modules on foundation up to 40” average height
Complete interior and exterior trim out to include floor coverings
Custom Hardwood cabinets
Energy Efficient 14 Seer Trane Heat Pump Adequately Sized for Home
Front Door w/Rectangular Glass
GP exterior vinyl siding with limited lifetime warranty
High efficiency 50 gallon electric water heater
Insulated “Low E” vinyl single hung windows
Laminate Flooring in Living areas and kitchen
Luxury 16” x 16” vinyl tiles installed in all wet areas
Overhead Ducting and Registers
Pendant lights over kitchen island
Smooth Finish Sheetrock Ceilings
Stainless steel appliance package (20 cf bottom freezer fridge smooth top range and dishwasher)
Vapor barrier installed in crawl space per code
Whole house water shut off valve

Lorem ipsum dolor sit amet, consectetur adipiscing elit, sed do eiusmod tempor incididunt ut labore et dolore magna aliqua.

Lorem ipsum dolor sit amet, consectetur adipiscing elit, sed do eiusmod tempor incididunt ut labore et dolore magna aliqua.

Lorem ipsum dolor sit amet, consectetur adipiscing elit, sed do eiusmod tempor incididunt ut labore et dolore magna aliqua.
When it comes to designing your perfect modular home, seeing is believing, which is why we hosted an online webinar, Modulars 101: Your Guide to Customization, for homeowners that want a first-hand look at our customizations process! This exclusive webinar will showcase all the customizations modular homes have to offer, and how the team at Carolina Custom Homes of Burlington can bring your vision to life.

Lorem ipsum dolor sit amet, consectetur adipiscing elit, sed do eiusmod tempor incididunt ut labore et dolore magna aliqua.

Lorem ipsum dolor sit amet, consectetur adipiscing elit, sed do eiusmod tempor incididunt ut labore et dolore magna aliqua.

Lorem ipsum dolor sit amet, consectetur adipiscing elit, sed do eiusmod tempor incididunt ut labore et dolore magna aliqua.


















Take the time to prepare yourself (and your family) for your new home!
Access E-BookDon’t let uncertainty regarding the building process keep you from pursuing your dream home. Get an overview of the process ahead of time and feel confident moving forward.
Access E-BookIn this free guide, you’ll find helpful information and advice to help you make the right decision when it comes to buying land for your new house.
Access E-BookBuilding a house is the perfect way to get exactly what you need, but planning for your budget can be difficult. Learn to calculate how much house you can afford in this free download.
Access E-BookIt’s an exciting opportunity to get exactly what you want out of your new home, but many potential home buyers worry about the cost of building a house.
Access E-BookDepending on your unique wishlist, you could be in your dream home in just 8-9 months. To get the rundown on the modular building process, download your own free copy of How Long Does it Take to Build a Modular Home?!
Access E-BookAre you choosing the right custom home builder to help you create your dream home? Learn how Carolina Custom Homes of Burlington goes above and beyond to make sure your custom-built modular home is everything you wanted and more.
Access E-BookThe floor plan you choose is going to become your home, so it’s important to make sure you’ve made the right choice. Your floor plan is more than a house - it’s the home you’ll be living in. All of these factors should be considered when comparing floor plans!
Access E-BookWith over 600 floor plans to choose from and tons of customization options, we know you will find a home that suits your family’s needs. You can also bring us your own plan, or even a competitor’s plan, and we can price and build it for you.
We want to provide the best possible service throughout every stage of the home building process, which is why we have our NC general contracting license. This gives us the ability to construct, build, and manage all of our properties ourselves.
Our mission is to provide customers with an alternative, greener way to build. Our low operating overhead allows more of your money to go towards designing and building your perfect home. We provide high quality, affordable custom modular homes at an unbeatable value.
